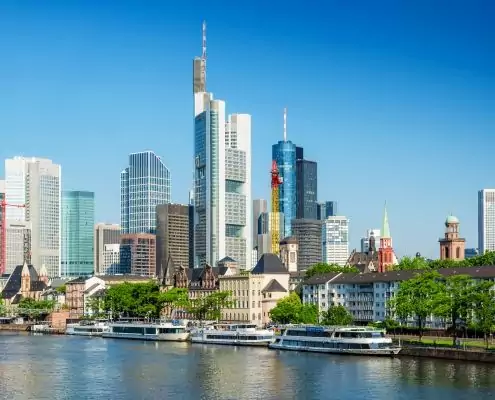YOUR EXPERIENCED ENGINEERING OFFICE FOR STRUCTURAL DESIGN AND BUILDING PHYSICS
We are a globally operating company headquartered in Wiesbaden, Germany. Our team comprises four experienced structural engineers and four skilled draftsmen. Our core competency lies in the structural design of multi-story solid buildings. Whether it's residential buildings, commercial properties like hotels, or public facilities such as hospitals and fire stations, we have extensive expertise in these areas.
We use the most commonly used 2D and 3D software programs worldwide. Our staff is fluent in English, Arabic, Turkish, and, of course, German.
COMPETENT STRUCTURAL ENGINEERS FROM GERMANY FOR YOUR SUCCESS
Our experience extends far beyond Germany, as we have successfully completed projects abroad. Our goal is to further expand our international presence, with a special focus on the United Arab Emirates, Qatar, Bahrain, and Florida. In the long term, we plan to establish branches in these regions to firmly establish ourselves there.
We specialize in large and demanding construction projects. We deploy our selected project team to the respective project regions as needed. We typically adhere to Euro Codes, but other standards can also be agreed upon
Furthermore, we offer a wide range of services, including:
Structural design for industrial halls, steel structures, and other industrial projects Civil engineering, including pile foundations, tunnel construction, diaphragm walls, and various types of retaining walls Renovation, refurbishment, and repurposing of existing buildings Roof load testing for solar panel installations Occupancy planning and profitability assessment of solar panel systems Thermal insulation calculations and energy consulting Sound insulation calculations
Frequently Asked Questions:
- What does a structural engineer do? - Whenever planning a construction project, a structural engineer must provide proof of all load-bearing components. The resulting document is referred to as a stability proof or structural analysis. Additionally, formwork, reinforcement, and construction plans are generated to guide the construction contractor on-site.
- How does the process work if I need a quote? - The best way to request a quote is by sending us an email and attaching all relevant documents. For a new construction project, these include:
- Architect plans (floor plans, sections, and elevations)
- Calculation of the gross volume
- Building classification
- How much does a structural analysis cost? - For new construction projects, we base our pricing on the gross volume and complexity. For other projects, we assess based on the required level of effort. The level of effort can only be determined based on complete information and plans.






